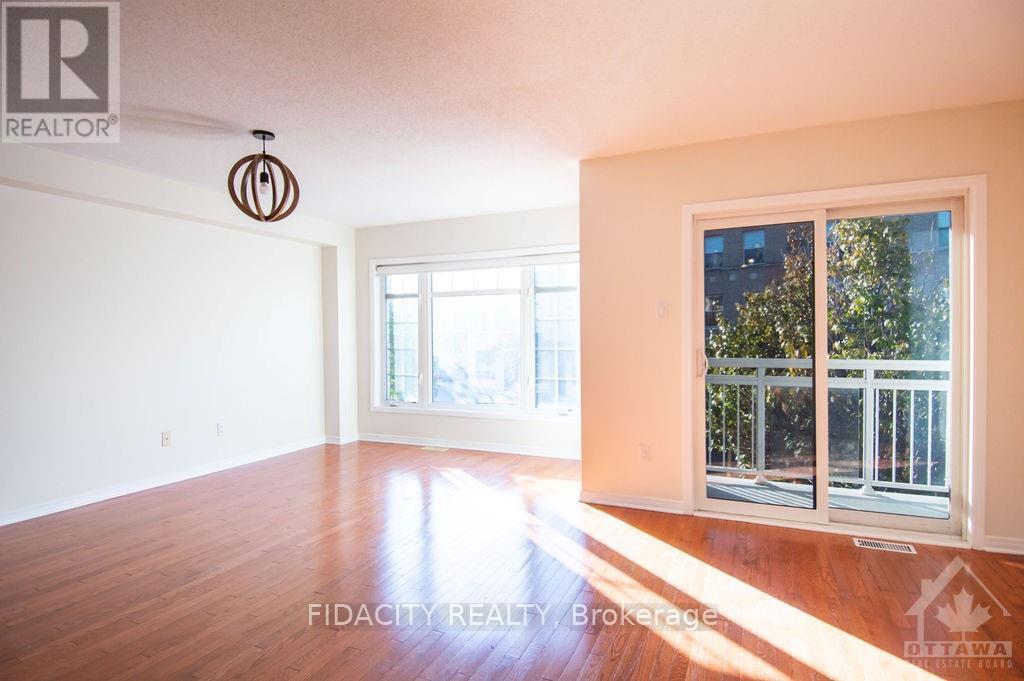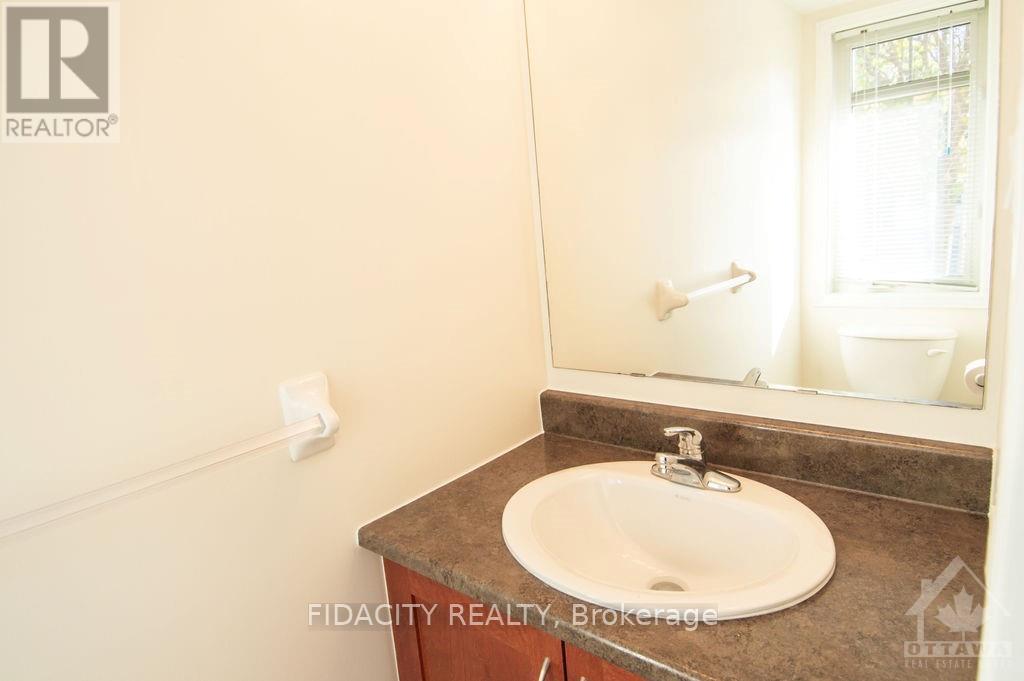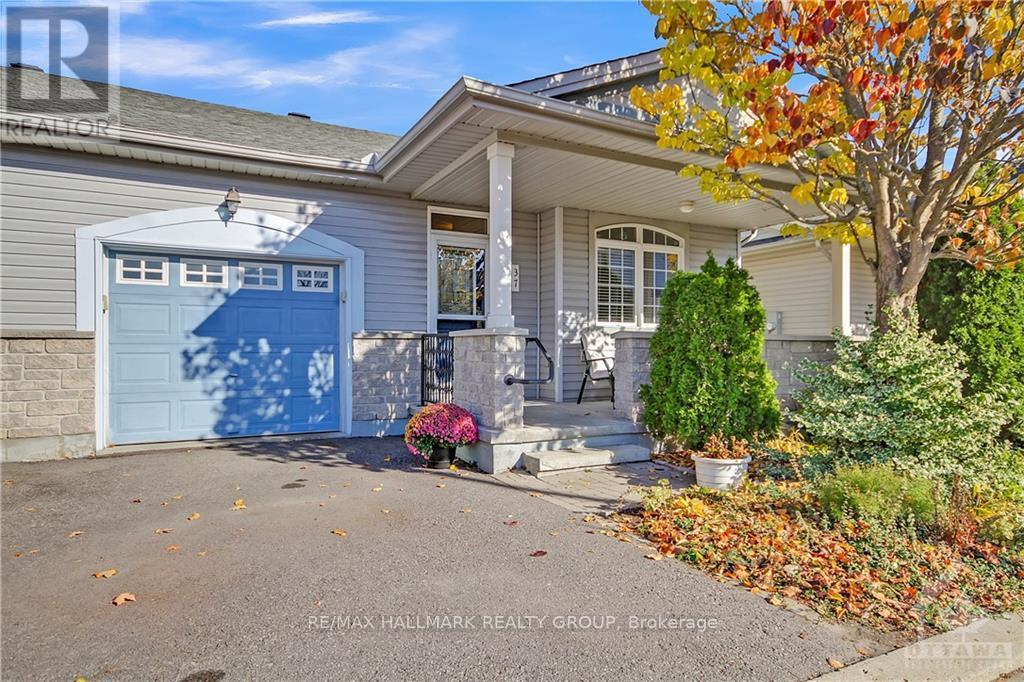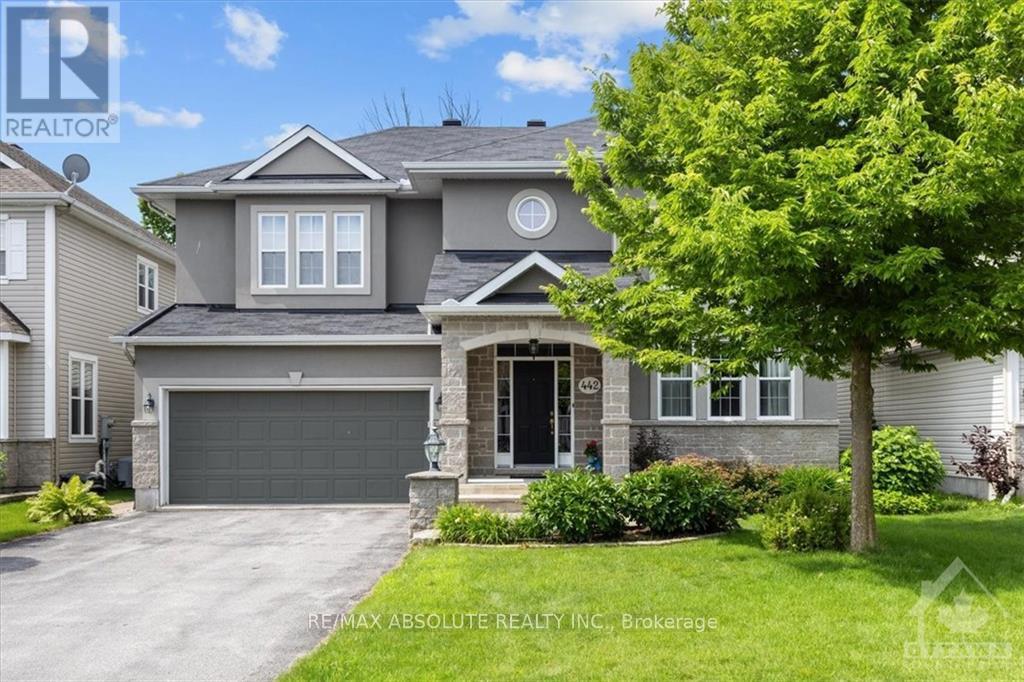
133 CORINTH
Cityview - Parkwoods Hills - Rideau Shore (7203 - Merivale Industrial Park/Citiplace), Ontario K2E0A8
$449,900
ID# X9523888
| Bathroom Total | 2 |
| Bedrooms Total | 2 |
| Cooling Type | Central air conditioning |
| Heating Type | Forced air |
| Heating Fuel | Natural gas |
| Stories Total | 3 |
| Kitchen | Second level | 3.32 m x 3.17 m |
| Living room | Second level | 5.2 m x 3.35 m |
| Dining room | Second level | 3.5 m x 2.74 m |
| Bedroom | Third level | 4.59 m x 3.04 m |
| Bedroom | Third level | 3.2 m x 2.74 m |
| Office | Main level | 3.22 m x 2.18 m |
YOU MIGHT ALSO LIKE THESE LISTINGS
Previous
Next







































